High-density Housing in Mumbai
Early-mid 2014
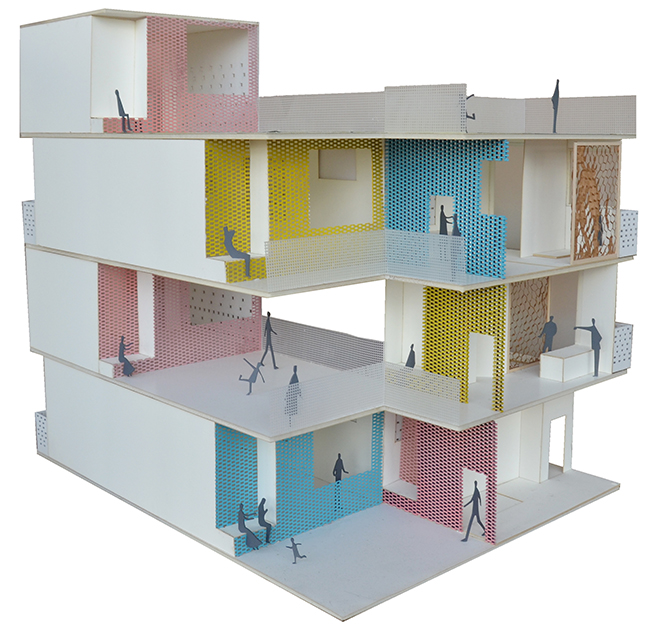
This is a comprehensive design proposal for a mixed use residential development on the Eastern Waterfront in Mumbai, India. This project was selected at the end of the semester to present at the Vertical Cities Asia competition in Singapore as one of University of Michigan's two competing teams. For more on the that project, please check out "Reclaiming the Eastern Waterfront."
Research
The project began with a week-long site visit and investigation on the present cultural climate and site conditions along the Eastern Waterfront. Situated along the Harbor Railway, one of the two major public transportation networks in the city, the site is primarily occupied by dense informal settlements, many of which lack sufficient access to water, space, light, and sanitary living conditions. This project prioritized the design of shared open spaces between residences as a means to maintain the flexibility of programs and accommodate the necessary density. Cultural festivities such as Govinda festival and vernacular elements such as the chaat were studied and applied into the architecture. The design was worked across different scales, ranging from the details of a wall section to a large site plan.
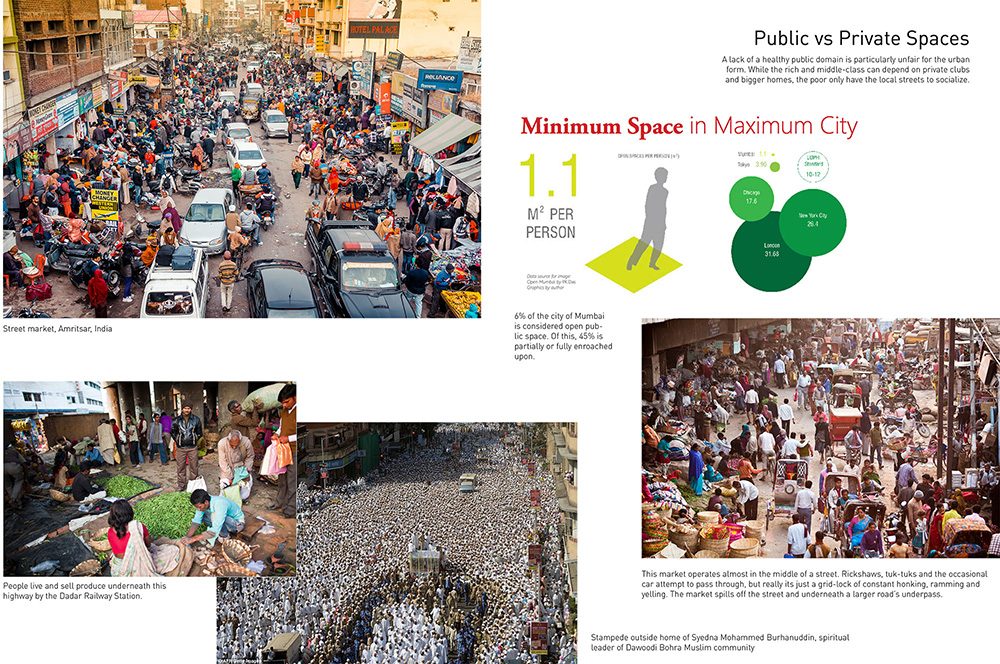

Design Concept
Before beginning the design phase, we spent time researching the existing challenges faced by residents in Mumbai today. Through our research, we found the recurring themes of the lack of public space across the city, as well as the rapid proliferation of informal settlements that are characterized by unsanitary conditions, inadequate access to water, and overcrowding. We were interested in studying the roots of these problems and thinking of ways for design to elevate existing living conditions while maintaining the existing vibrancy of the city, especially at the street level.
It was also important to study the activities that frequently happened within and around traditional housing and the types of spaces they occupied. Because housing is very costly in Mumbai, few can afford comfortable living conditions in their own homes. Our research highlighted the significance of open and public spaces, both on the ground and on rooftops, as a significant need for people - both for personal needs and social ones. This formed the basis of how we moved forward with our design concept - the goal was to design an architecture that celebrated, rather than left as a secondary concern, these open and in-between spaces that served an important public role for the city.
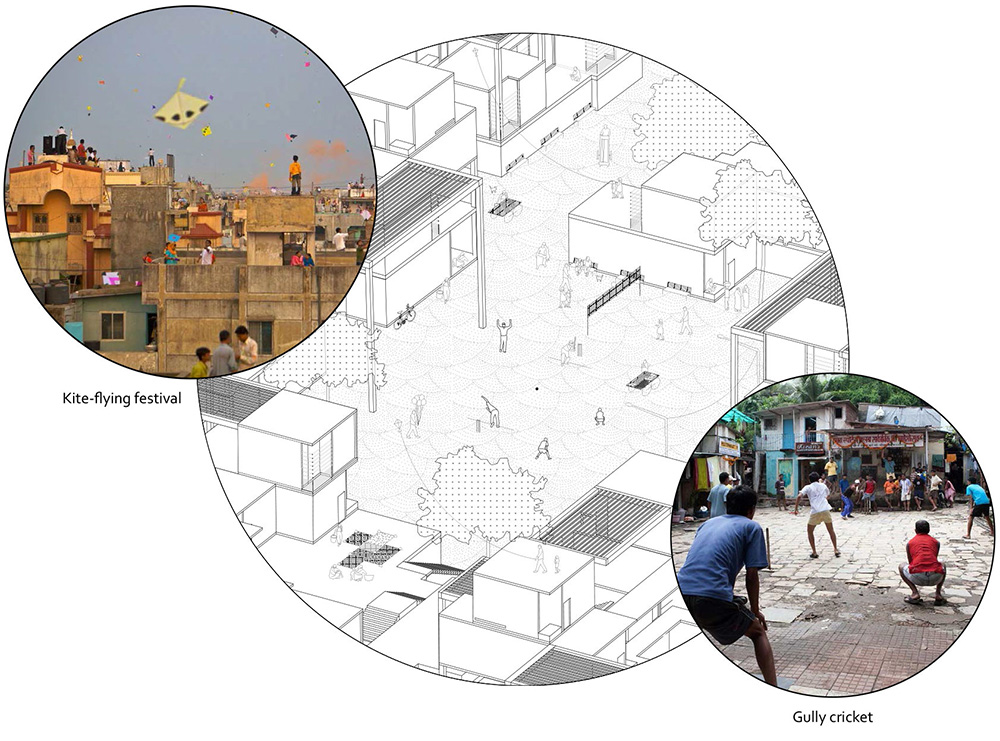
Other research also included the writings and work done by different architects and urban designers in Mumbai, especially those whose work prioritized existing behaviors and traditions and the people they were being designed for. Below is an image by Charles Correa, an esteemed Indian architect, illustrating the hierarchy of exterior spaces surrounding domestic life. It provided an important backbone to our project moving forward.
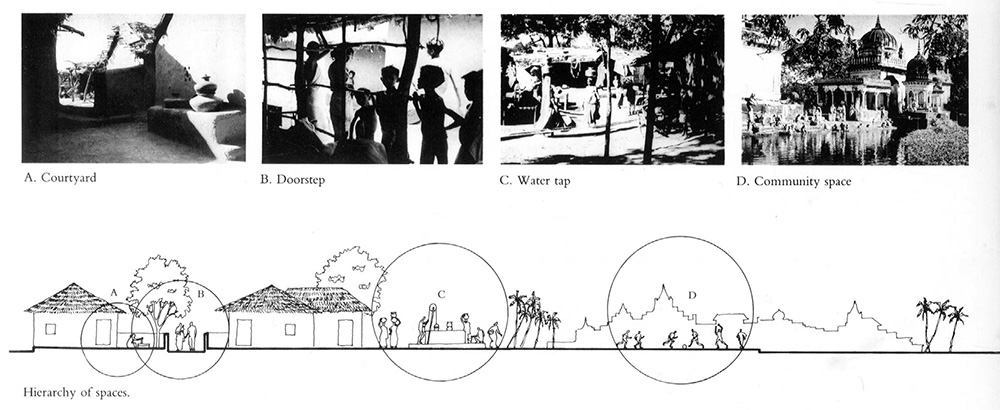
The photo below was taken during my visit, in an informal settlement near our site in Sewri. I was fascinated with the chaat, the frame pictured at the center, which, as seen in the photo, take on multiple roles (as seating, for hanging laundry, etc.) It seemed to serve an important flexible piece of furniture that offered every cramped and dark home a moment of respite outside. This led us to think about utilizing flexible surfaces that can accommodate different functions as another strategy in our project, especially in dealing with minimal space and a dense footprint.
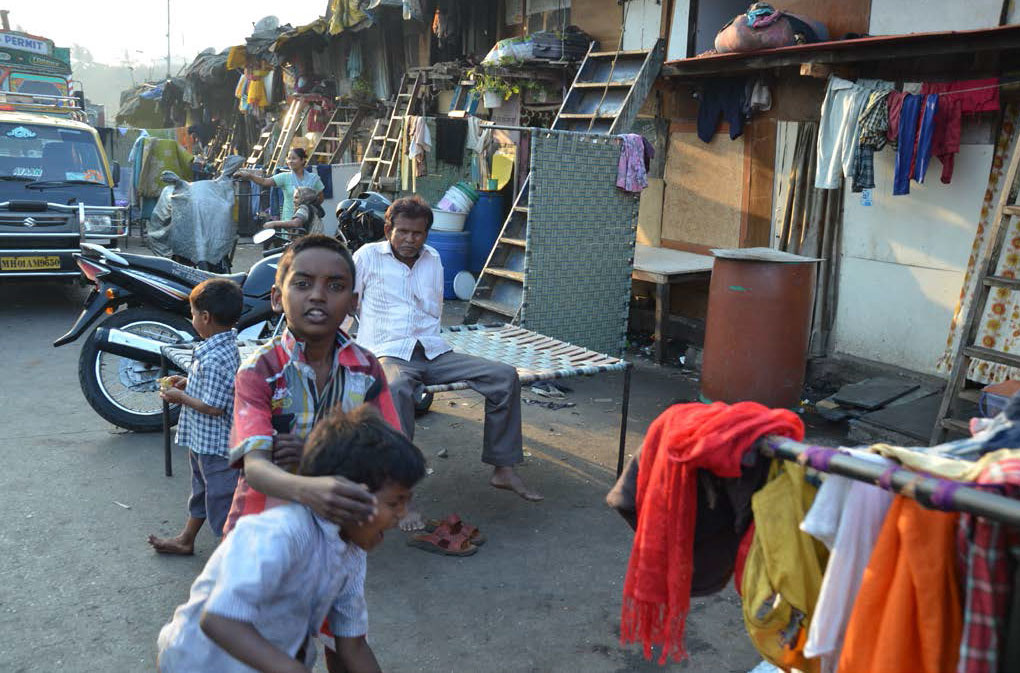
Site Plan
The following axonometric illustrates the existing conditions and uses around the assigned site (shown with dotted line) as well as the intended design strategy in a focused part of the site.
In the site plan we designed below, we focused on retaining and designing for many of the vibrant activities that take place at the street level. The design prioritizes shared open spaces - imagining them as living rooms with varying degrees of privacy - and minimizing housing footprints.
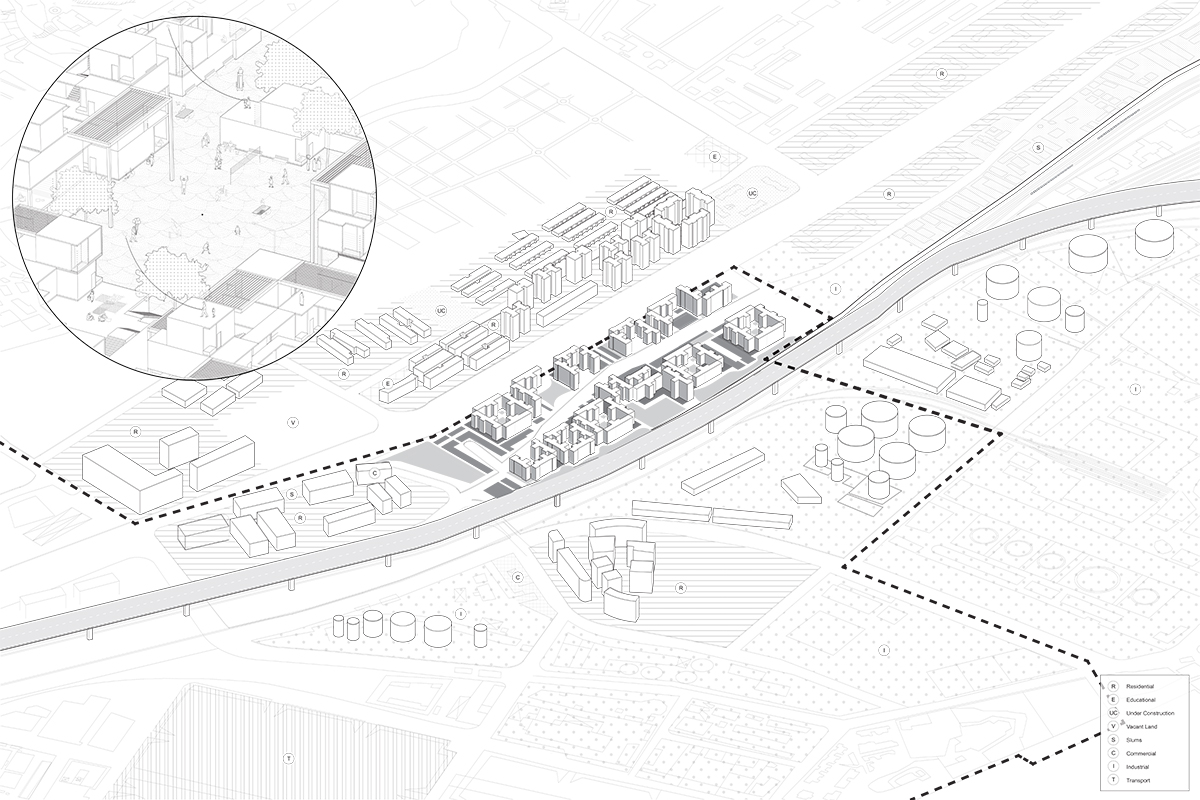
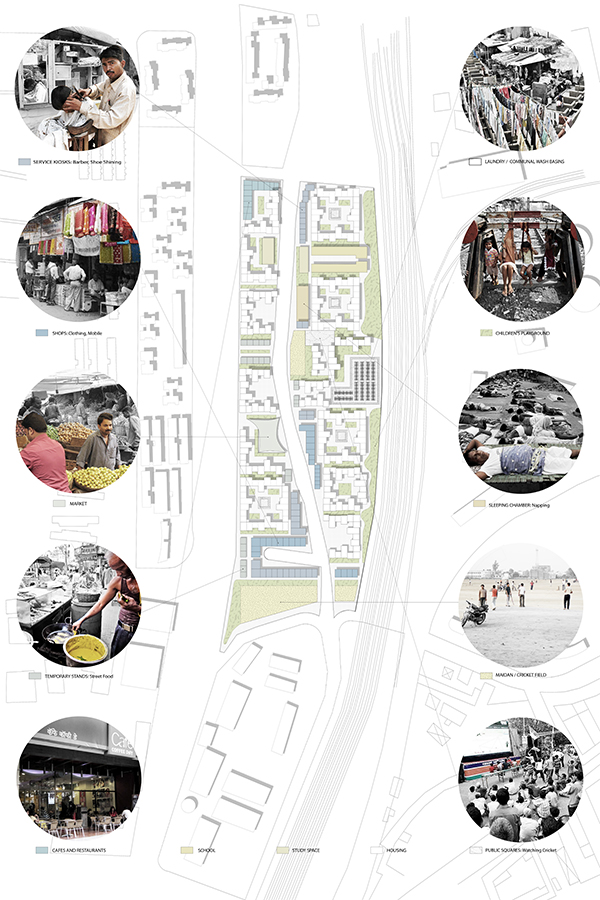

Building Design
The typology of courtyard housing was an important precedent to replicate, given its recurring success and important relationship to traditions and festivals, including the activity of Govinda sport, which happens during the annual Indian festival Dahi Hindi (pictured below).
The building cross-section below cuts through two typologies of buildings - the "O"-shaped courtyard housing and the "C"-shaped courtyard housing. It is meant to illustrate how the architecture relates to the street as well as provide a glimpse of how people inhabit these spaces, both in their private units as well as in the shared spaces.
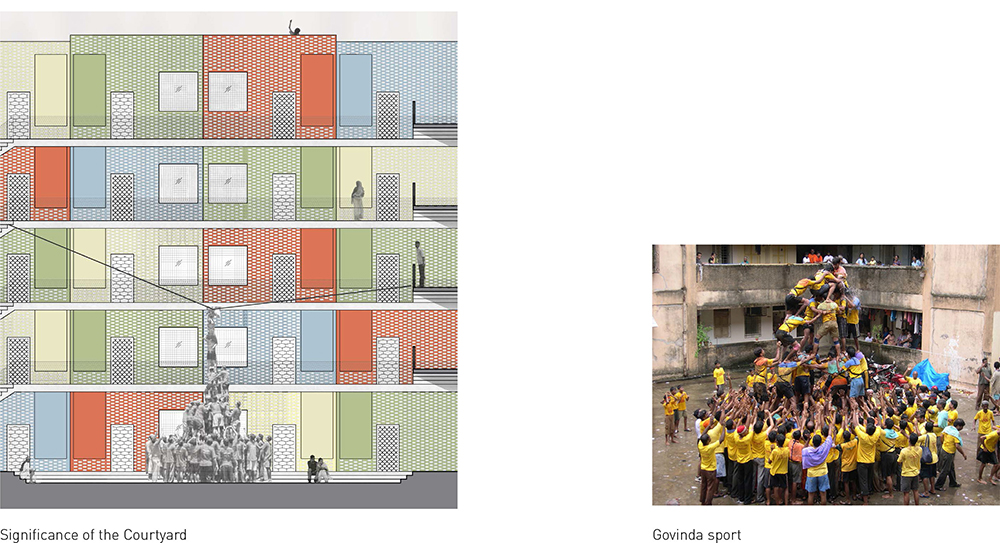



Experience
The proposed courtyard housing would facilitate a sense of the vibrancy through its generous openings and ambiguous relationship between the interior and exterior of the architecture. The use of figures suggests active spaces that are frequently inhabited and used for multiple functions. This series of vignettes give glimpses of how the shared spaces would be used by multiple inhabitants for different purposes - their daily lives intersecting at this key points.
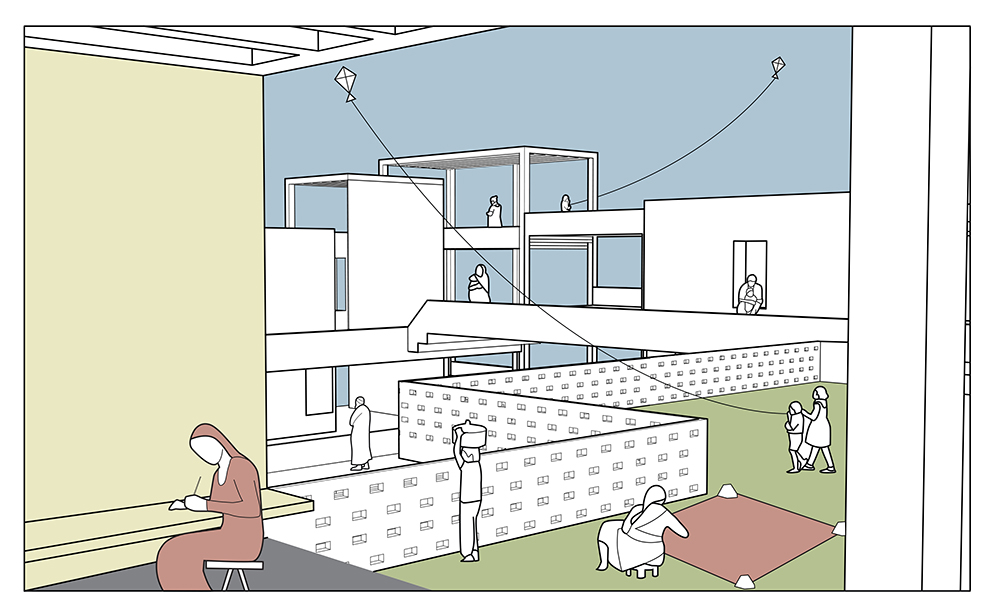
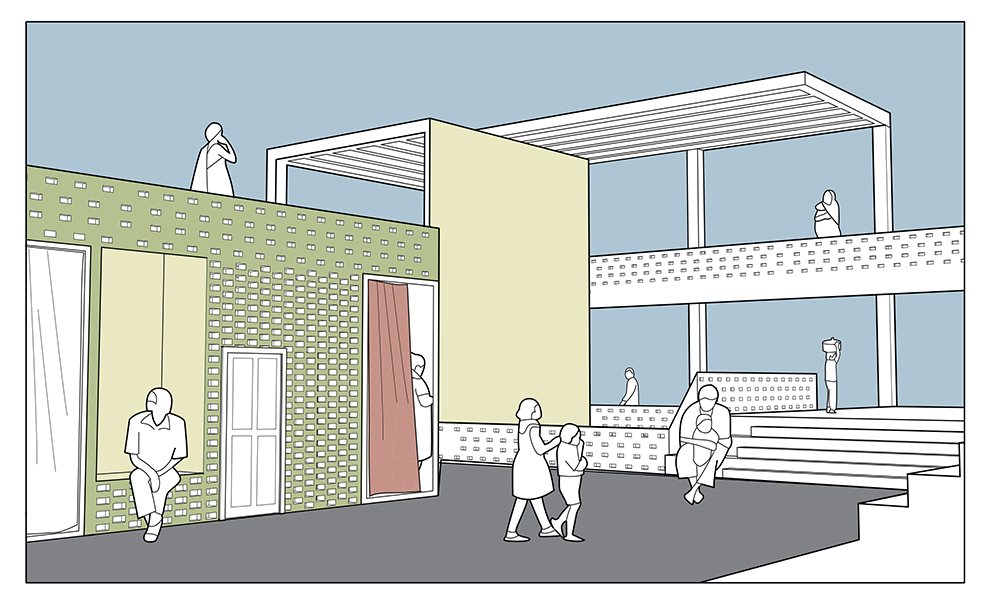

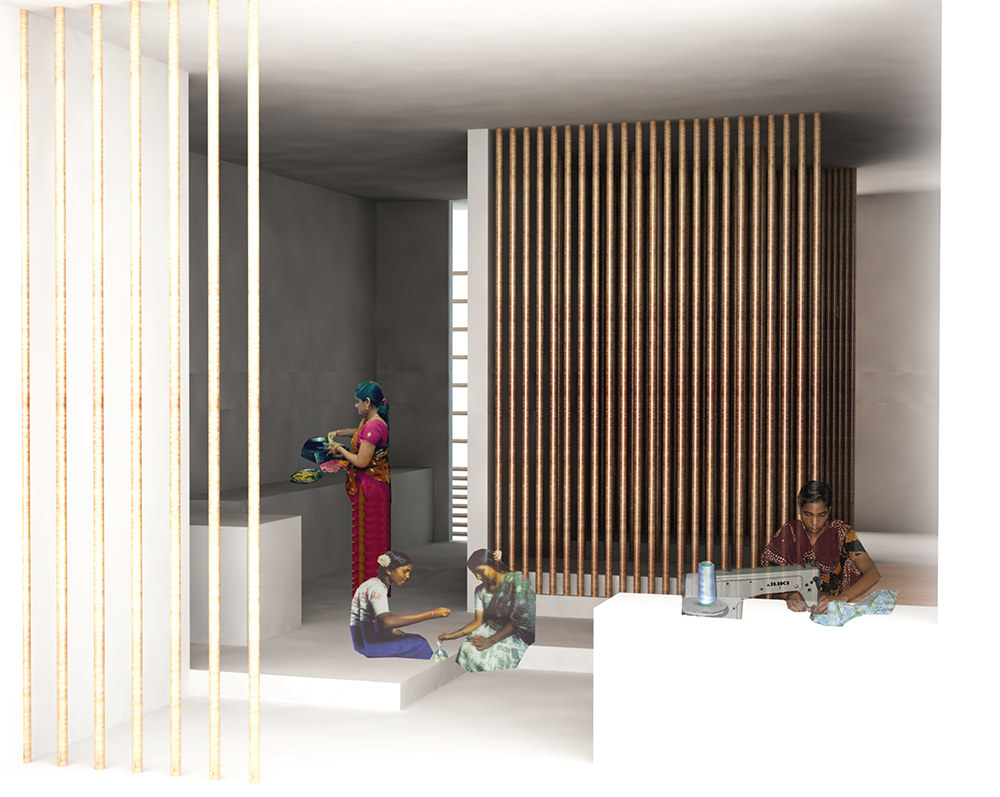

A Flexible Housing System
We designed our units to be consistent with the themes of our site and building concept. We were interested in designing flexible living spaces that could be retrofitted according to one's evolving needs. They were designed to maximize communal spaces, bringing the "street" in, and thus blurring the boundary between public and private spaces.
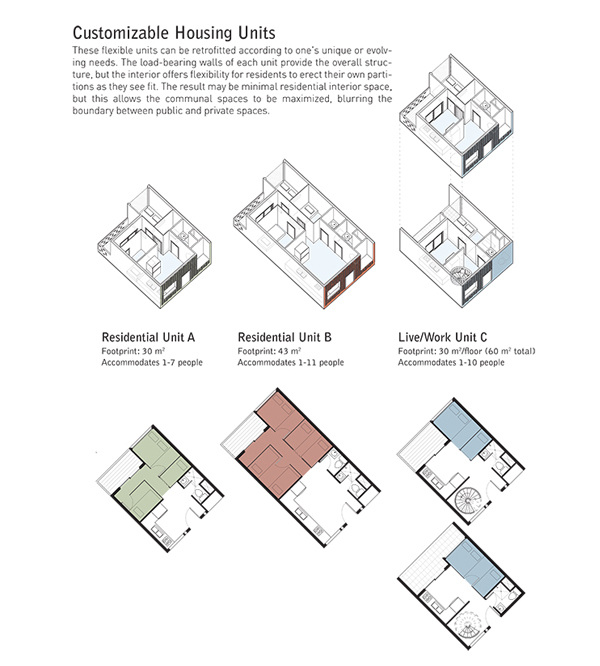
Similarly, the building section and selection of materials was designed with the goal of maintaining both customization and flexibility for tenants as well as blurring the boundaries between private and communal spaces. Utilizing local materials such as brick would be low-cost in construction and also generate many jobs for local masons, carpenters, and others in the bazaar sector of the economy.
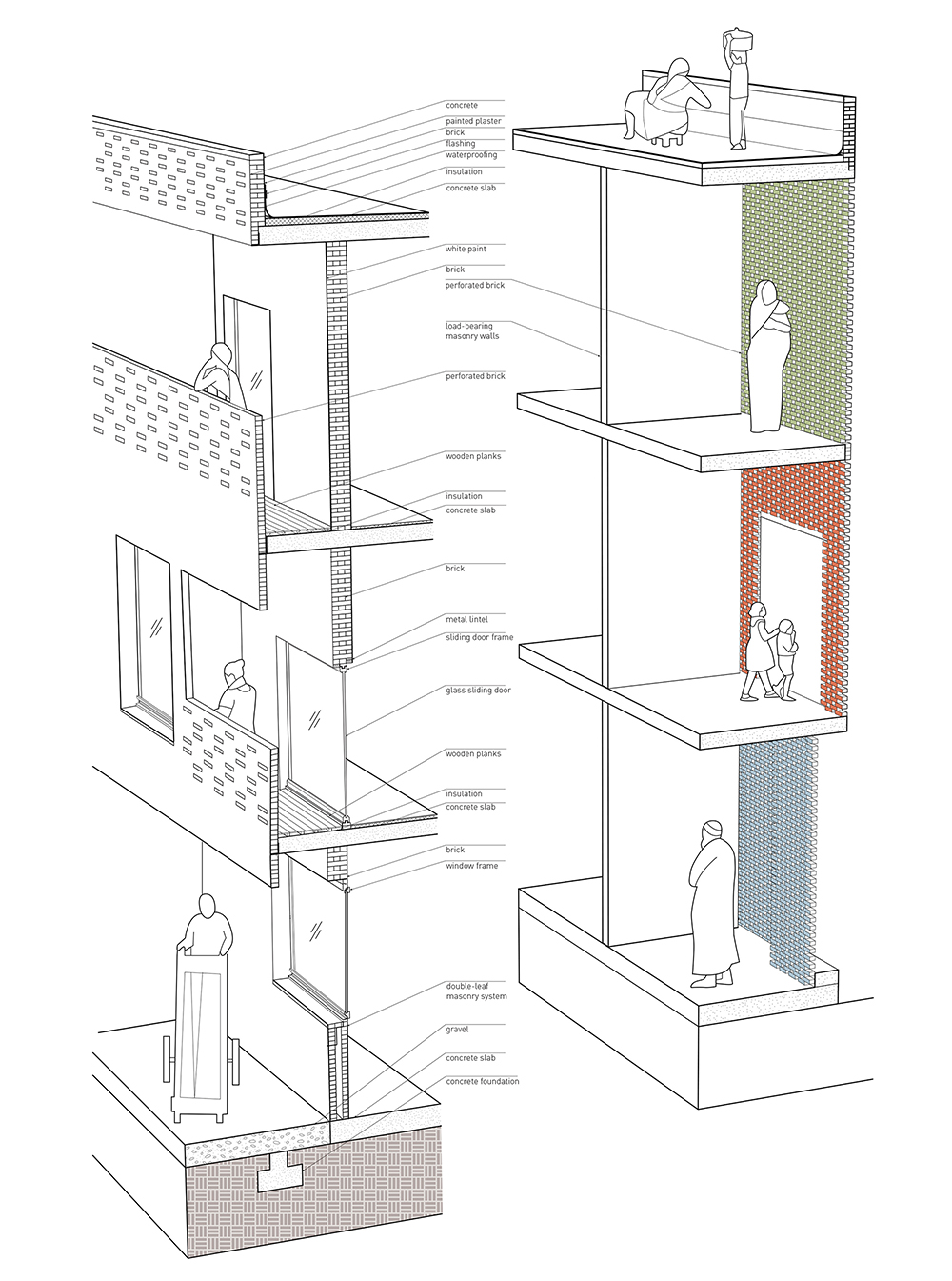
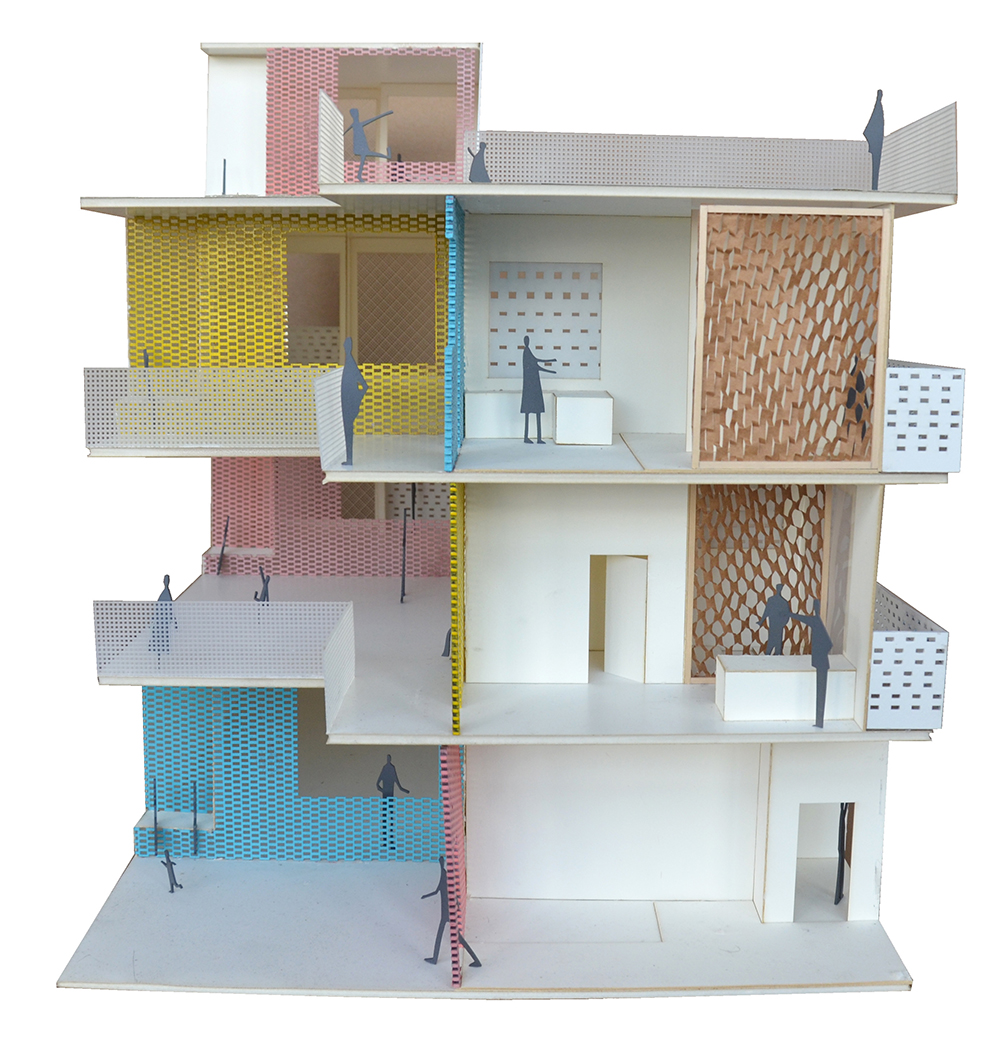


After presenting our project at the final review of the semester, we were invited to present our project to both the Dean and the Chair of the Architecture program as a potential representative of the college at the Vertical Cities urban design competition in Singapore, to represent the university. Please see Reclaiming the Eastern Waterfront to see how we developed this project further into a large-scale urban design proposal.